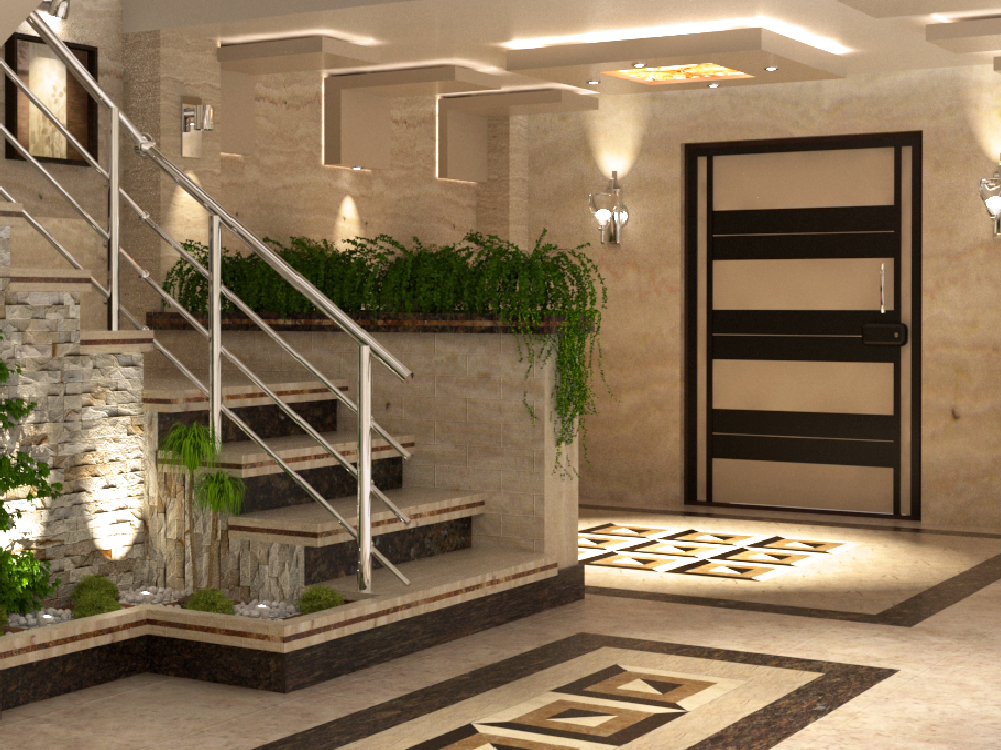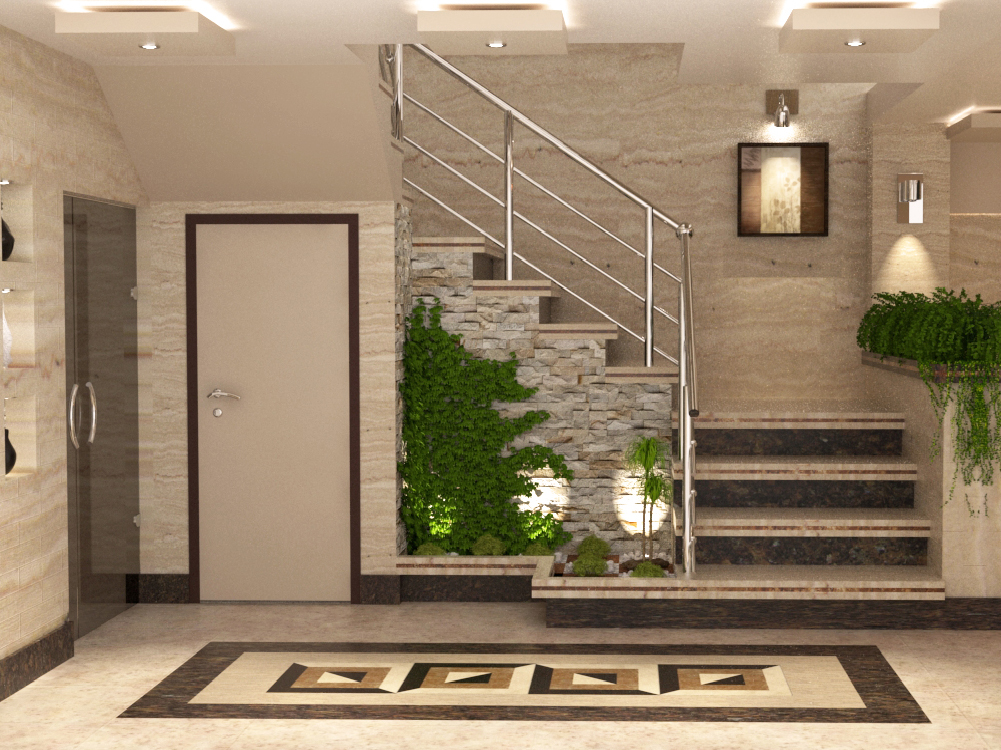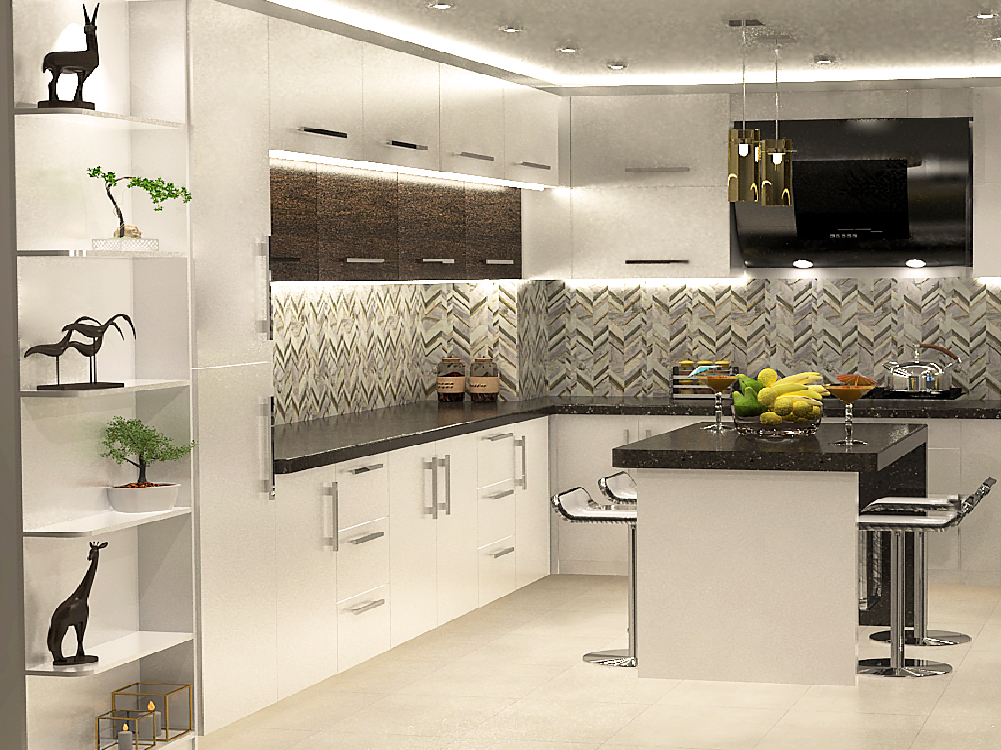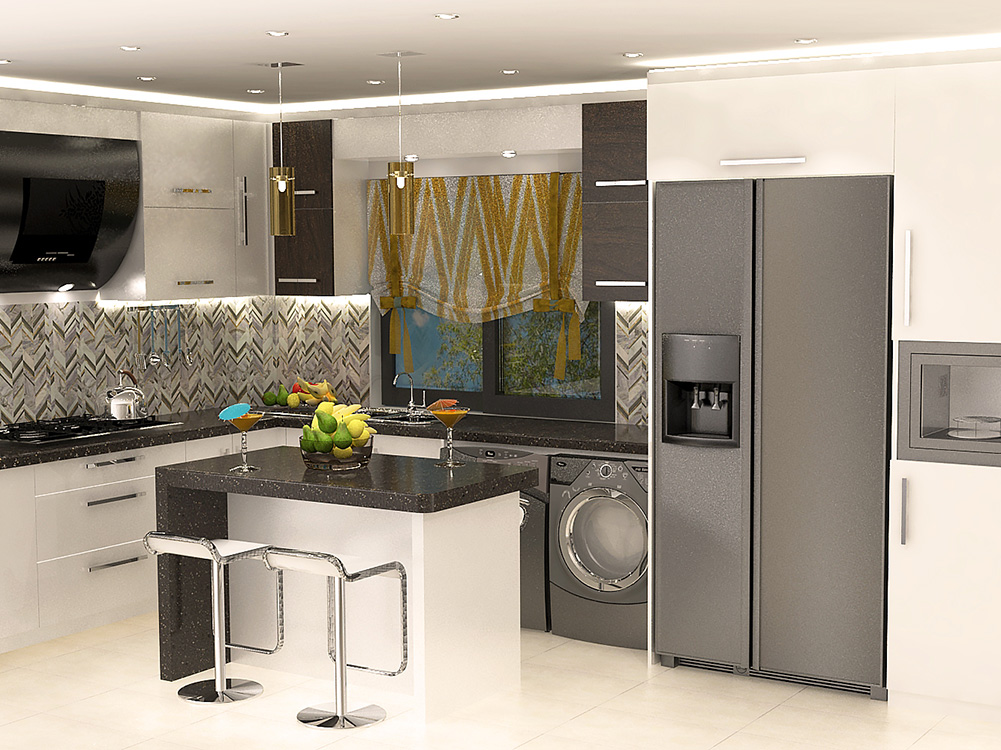Portfolio / Interior Design / Kitchen and Lobby Design
The design of the entrance space and kitchen of one of the residential units of the apartment was done based on the client’s order. In the first stage, after measuring and mapping the space, a two-dimensional map and then a traffic map, and based on that, the placement map was done. In the next stage, the design was done according to the needs and requests of the employer and the discretion of the designer and executive consultants.





Previous
Next